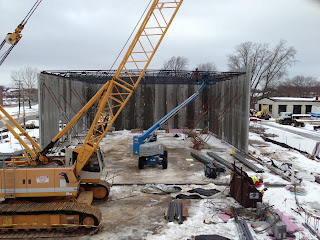It is amazing what a construction company and subcontractors can accomplish in one week. Brick work is now over 10 feet high on the west and north side of the building and precast slabs are being put in place with the brick work. Electrical, HVAC and plumbing line the ceiling of the first floor. Offices, data, custodial closets and other smaller spaces are taking shape as door frames are built in place with block walls. The gym walls appear half complete with roofing material spanning across the top.
Precast slabs stacked and ready to be installed on the building.
The front of the school and main entry way.
Duct work, plumbing and electrical in the office area.
The gym walls and ceiling structure in progress.
Monday, February 11, 2013
Monday, February 4, 2013
Construction Update February 4 2013
Electrical, plumbing and HVAC work continues inside the building on the first floor and work has begun on the second floor in the academic wing. The precast gym walls are being installed and braced.
Precast gym walls are being set.
The angle of this photo shows the block before and after it is ground to create the burnished look.
Electrical wire being run.
Block wall being constructed around plumbing for the bathroom.
Metal support beams will be covered with block.
Precast gym walls are being set.
The angle of this photo shows the block before and after it is ground to create the burnished look.
Electrical wire being run.
Block wall being constructed around plumbing for the bathroom.
Metal support beams will be covered with block.
Subscribe to:
Posts (Atom)








